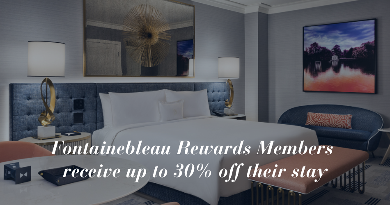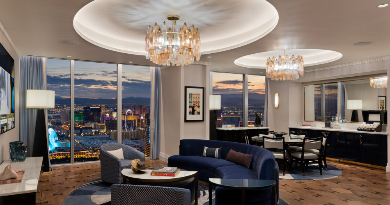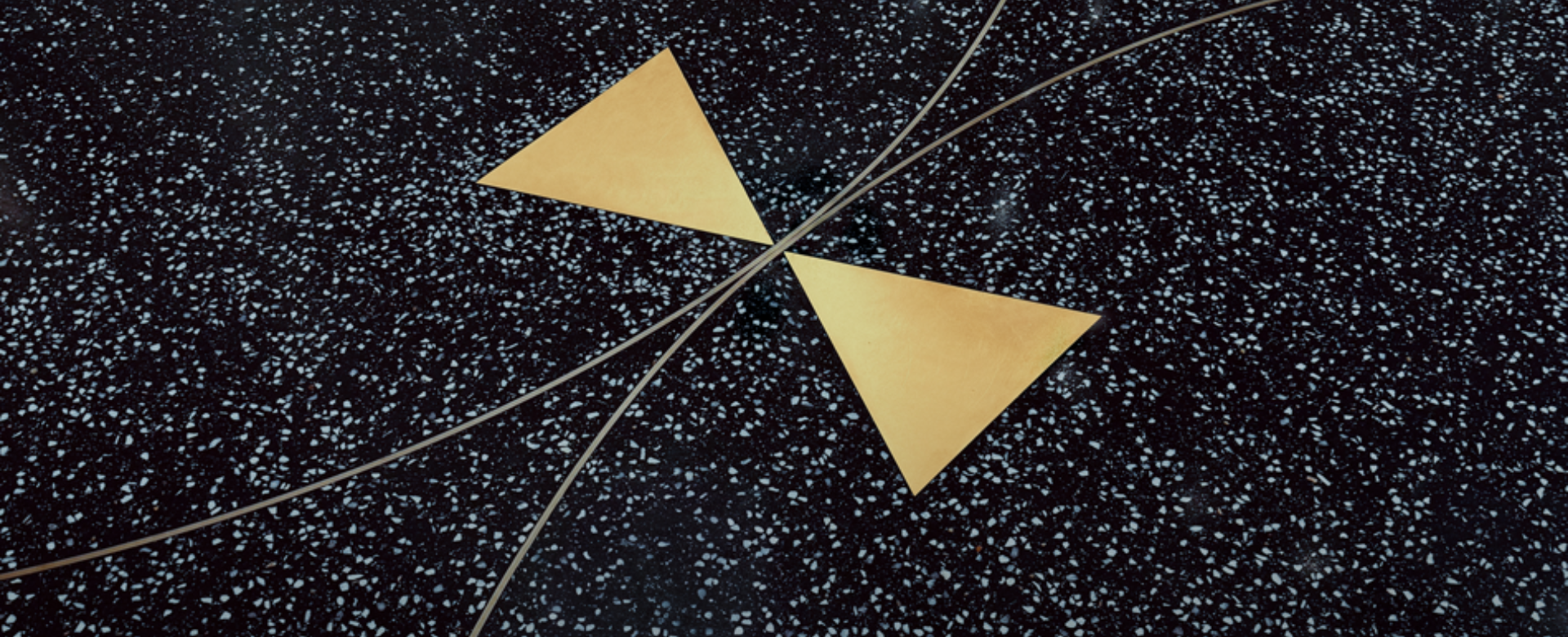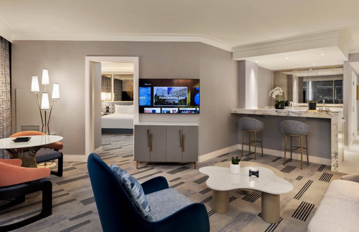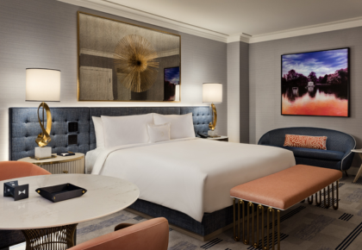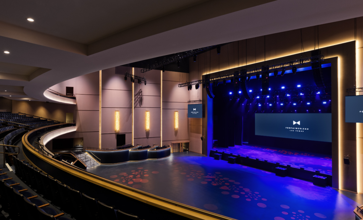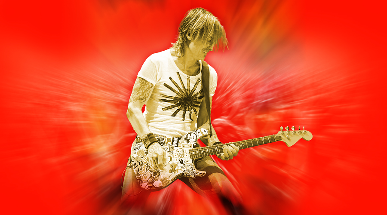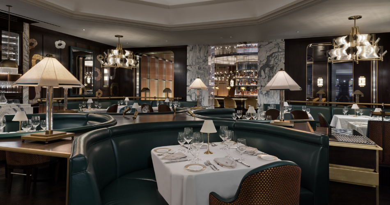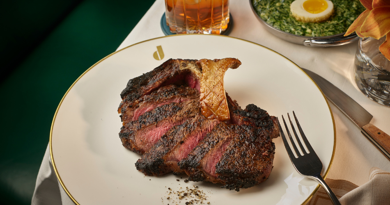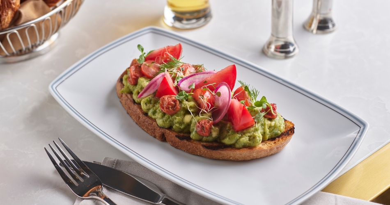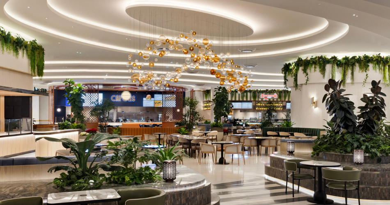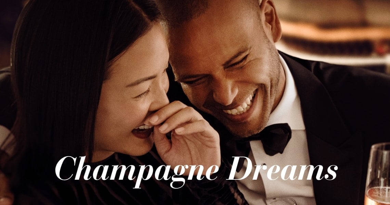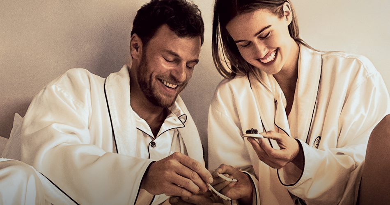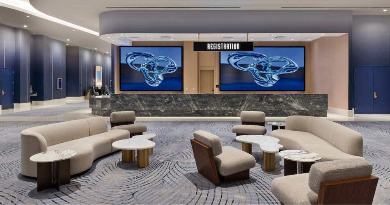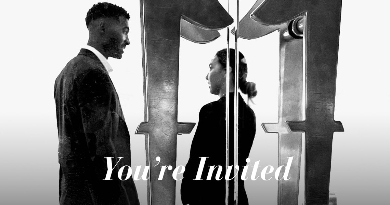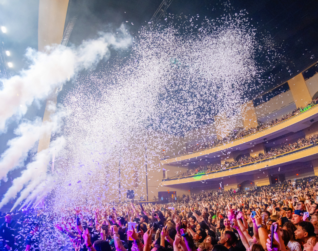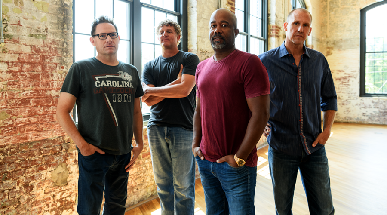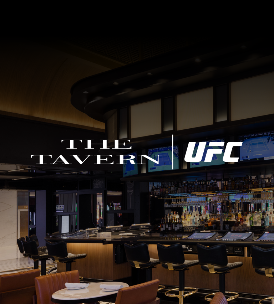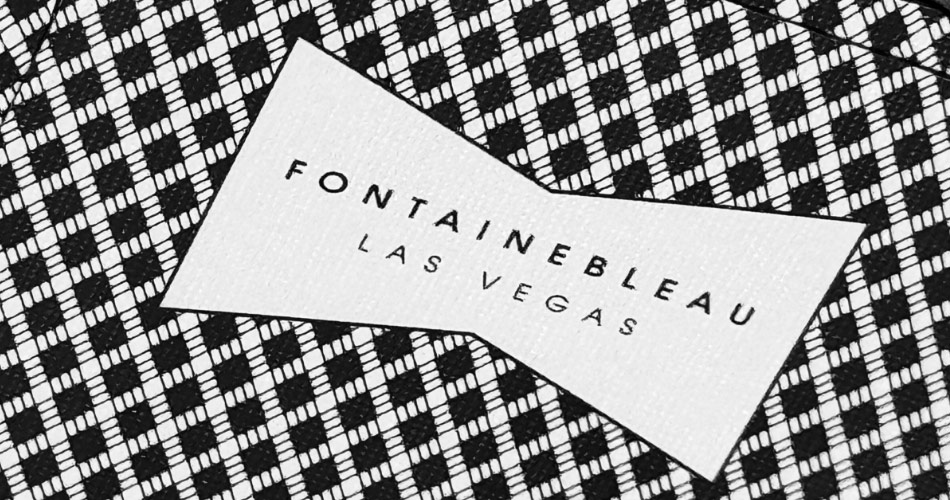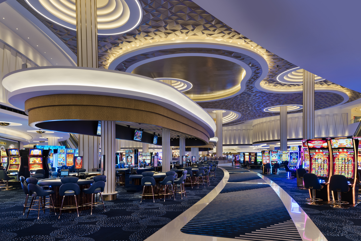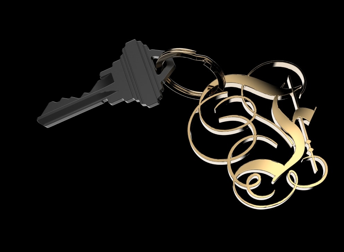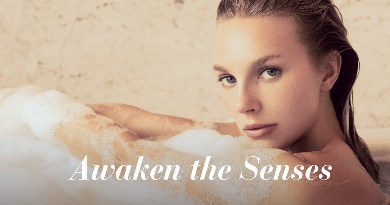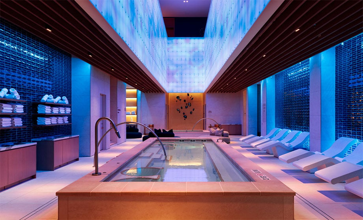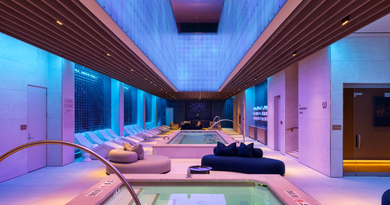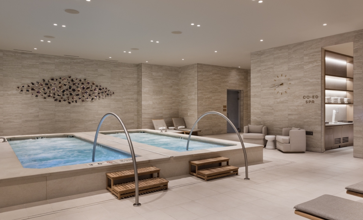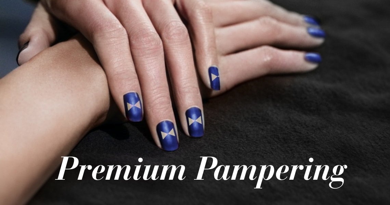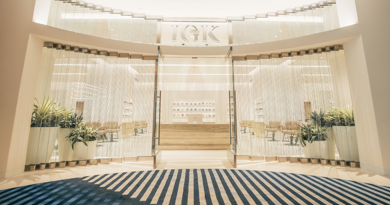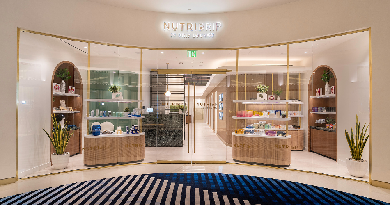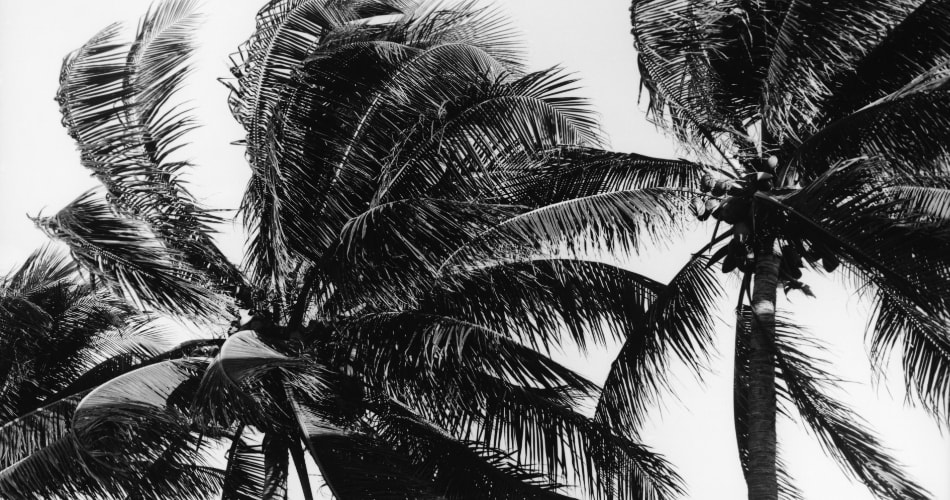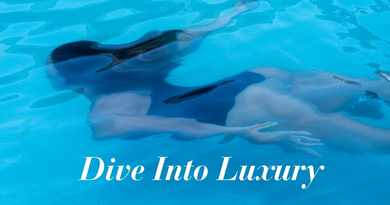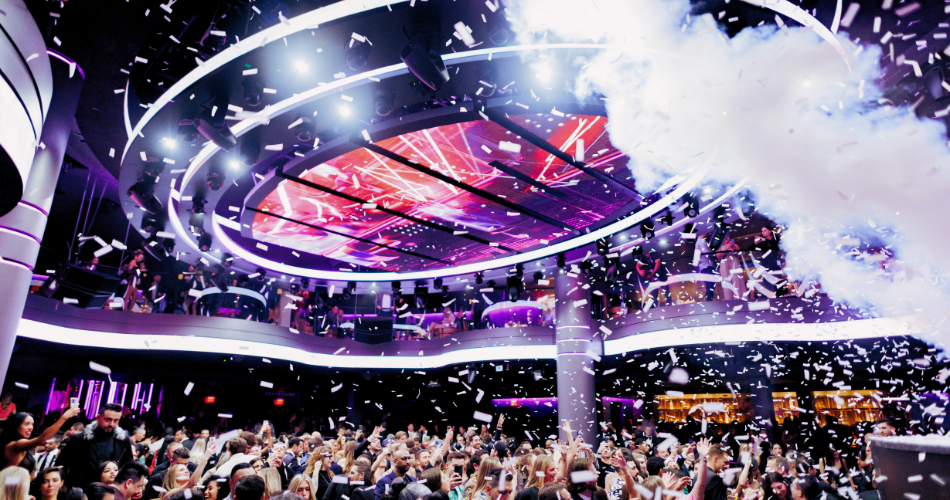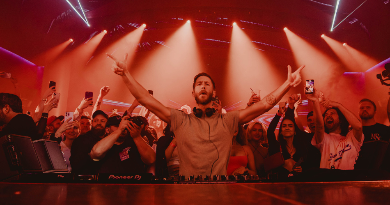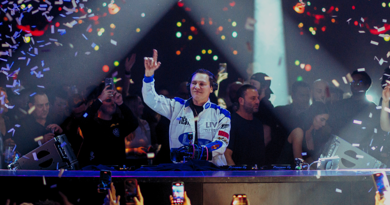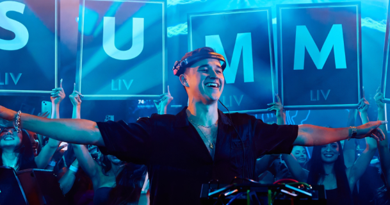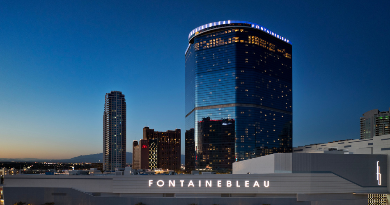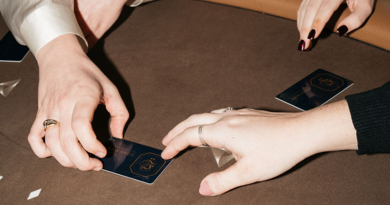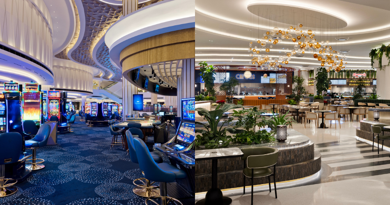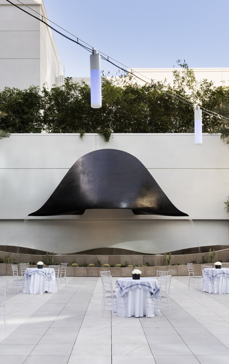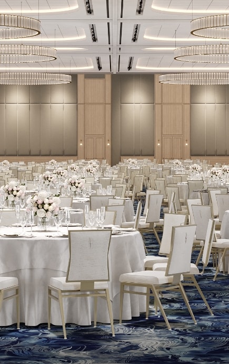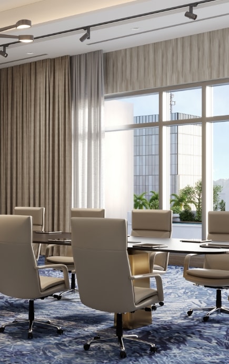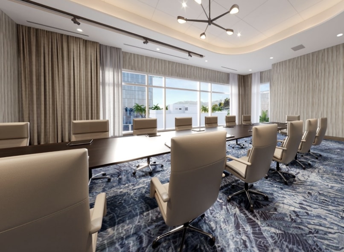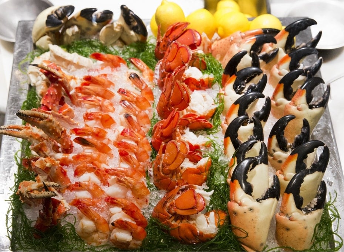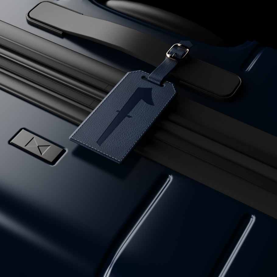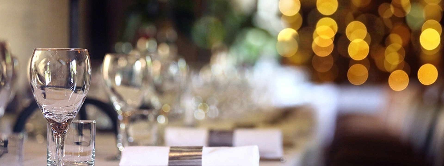
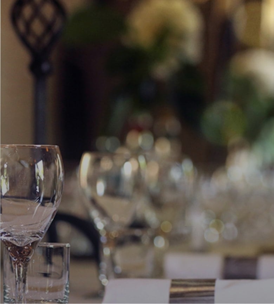
A Legacy of Timeless Elegance
Meet like never before on the iconic Las Vegas Strip. Fontainebleau Las Vegas is a 25-acre desert oasis offering impeccable event space fit for any vision, from the most intimate of meetings to the grandest black-tie affair.
Rooms & Suites
Theater Capacity
Breakout Rooms
Ballrooms
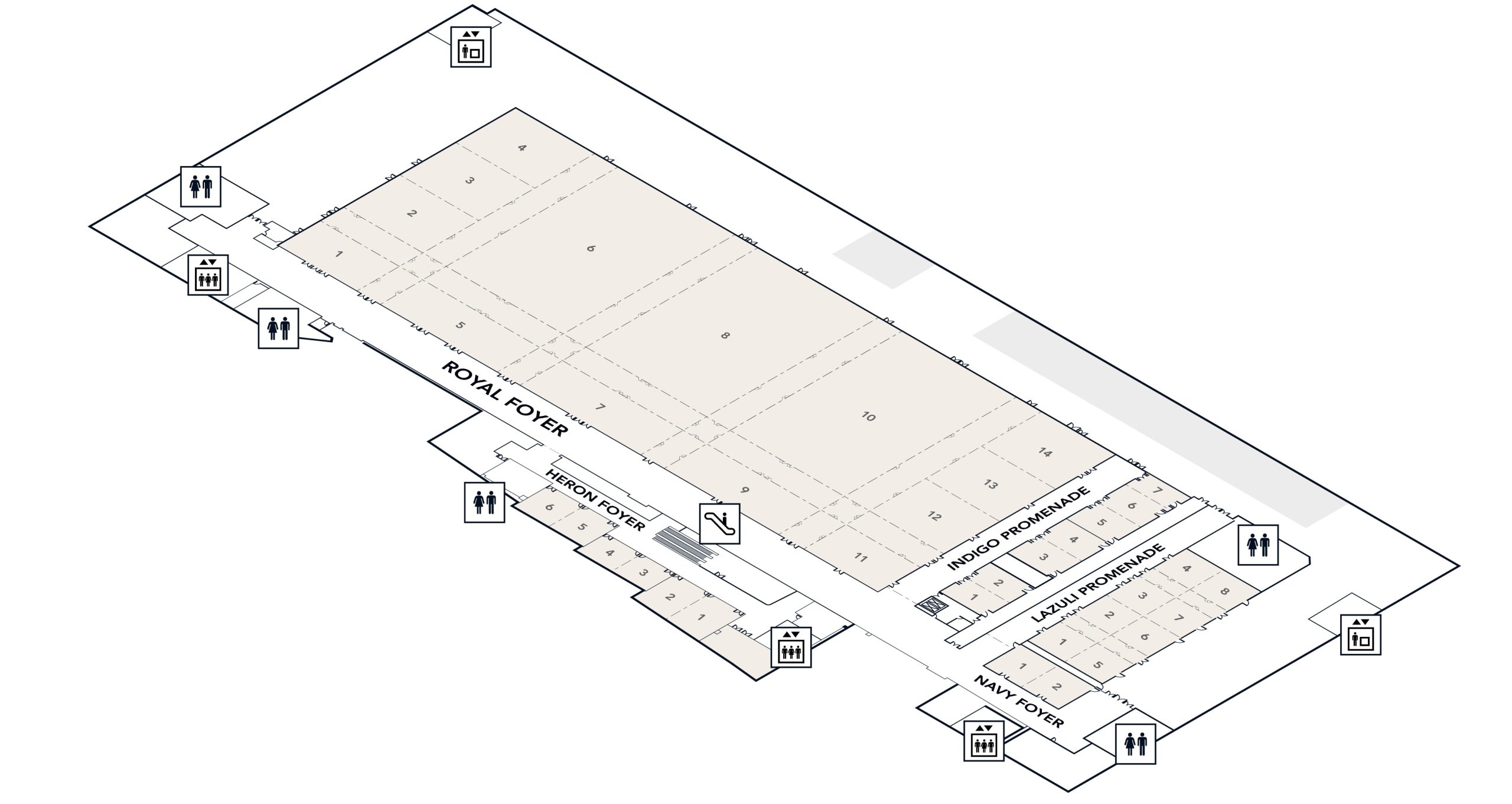
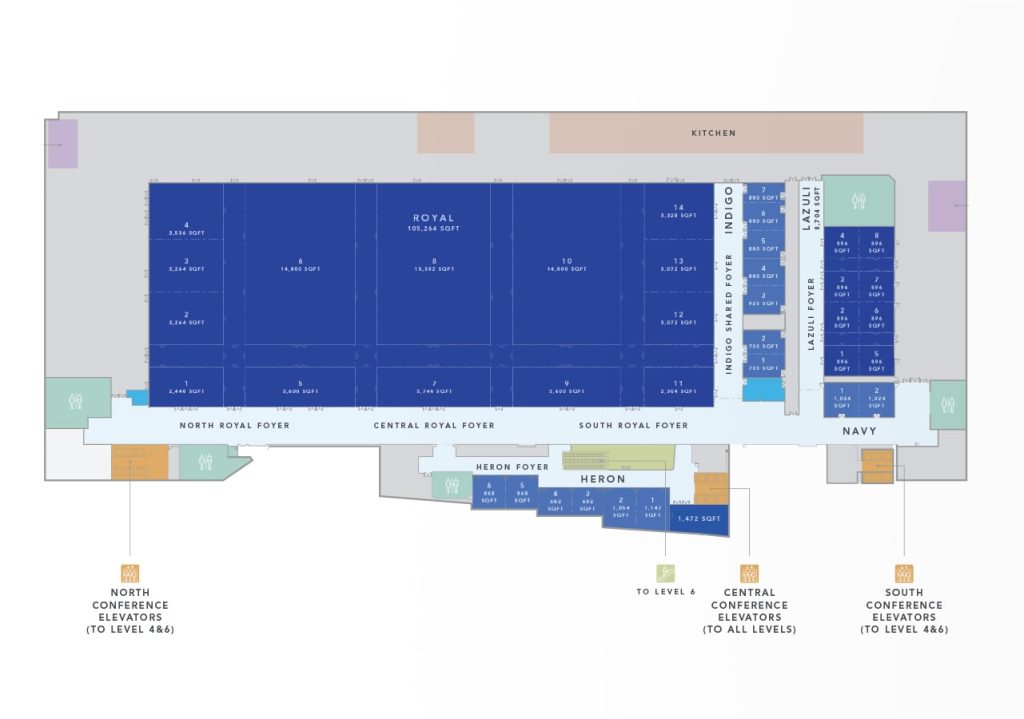
Gather together in the luxe style of this expansive, pillarless ballroom, as you celebrate success, cast vision for the future, and revel in a one-of-a-kind atmosphere.
Level 6
105,264 SF
60 Ballroom Configurations
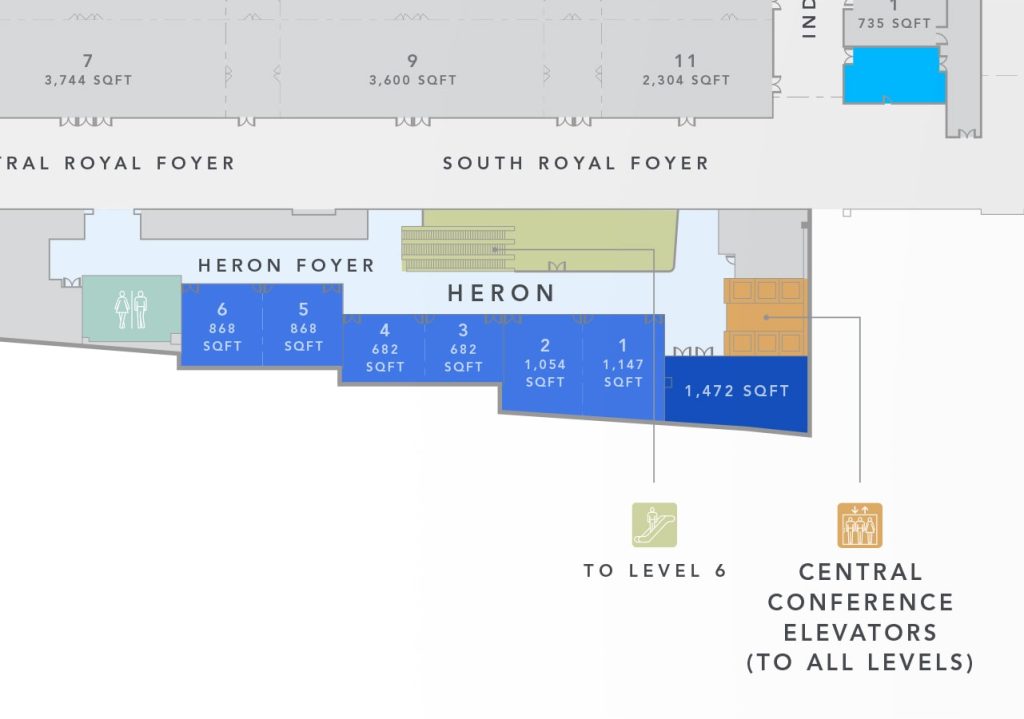
Level 6
5,301 SF
12' Ceilings
9 Meeting Room Configurations
Board Room and Foyer Space
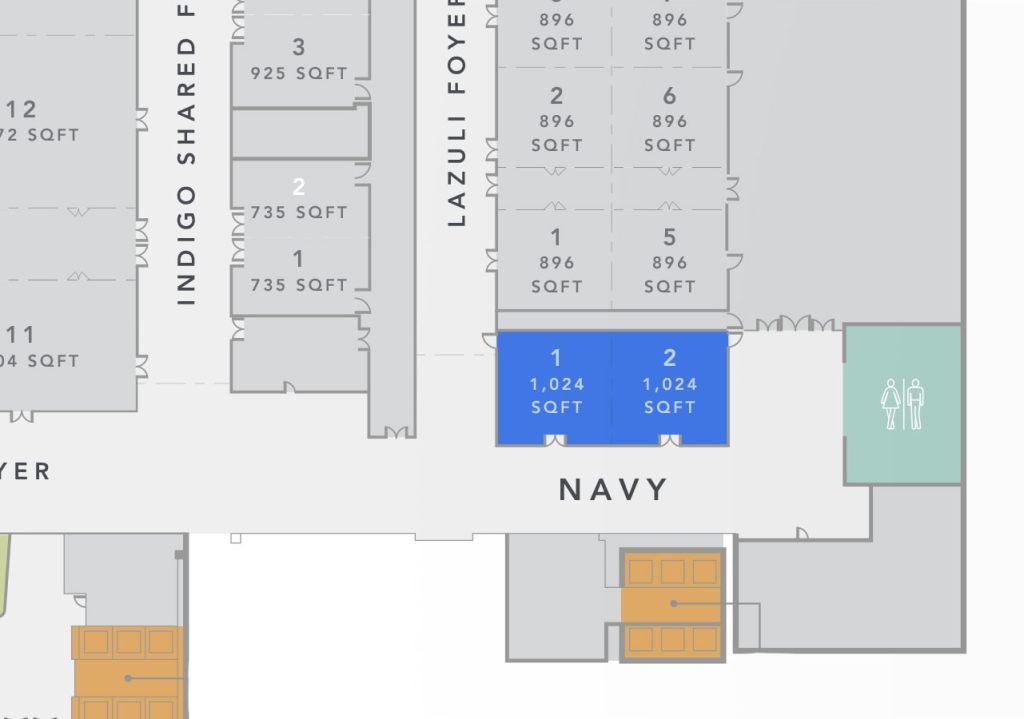
Level 6
1,984 SF
13' Ceilings
4 Configurations
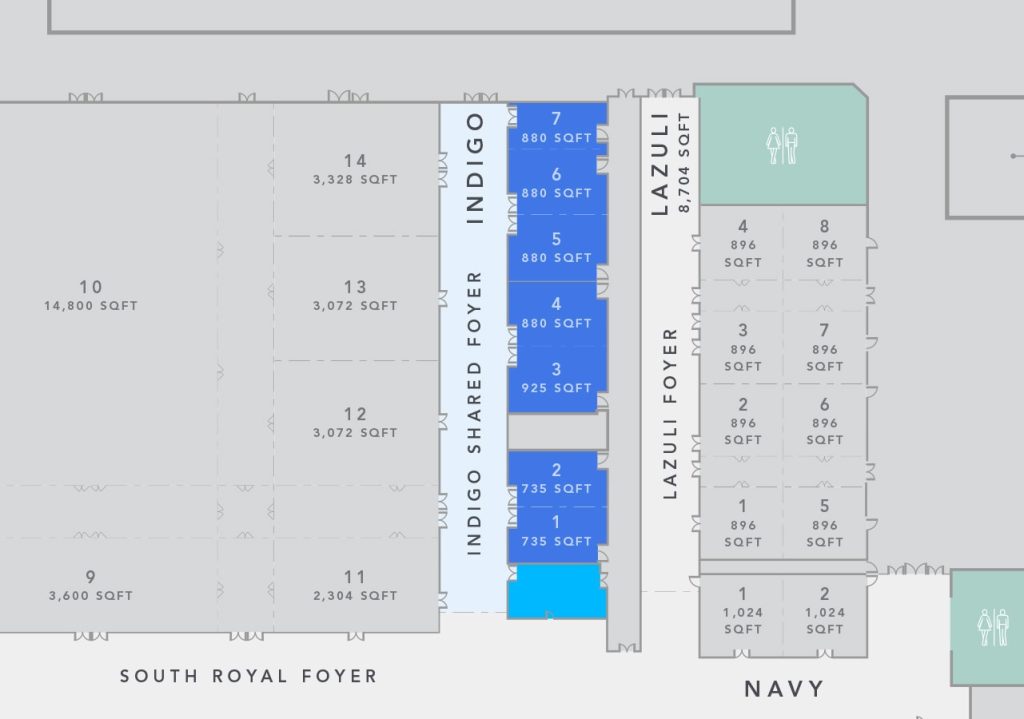
Level 6
5,870 SF
14' Ceilings
12 Meeting Room Configurations
Registration Desk, Registration Office, and Shared Foyer available
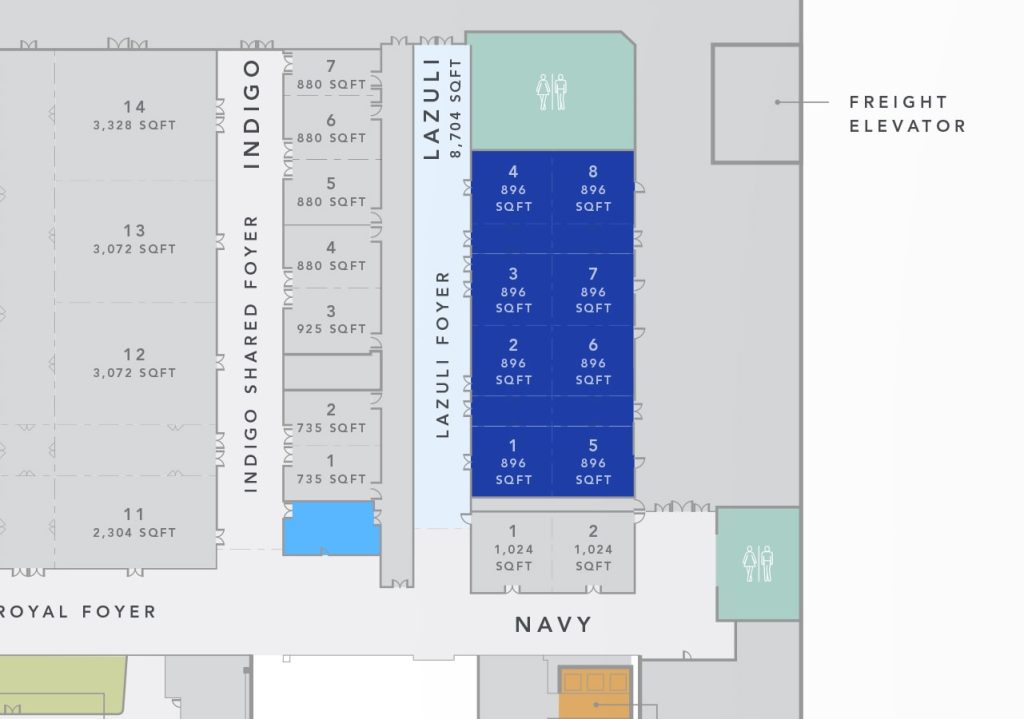
Level 6
8,704 SF
18' Ceilings
27 Ballroom Configurations
Level 4
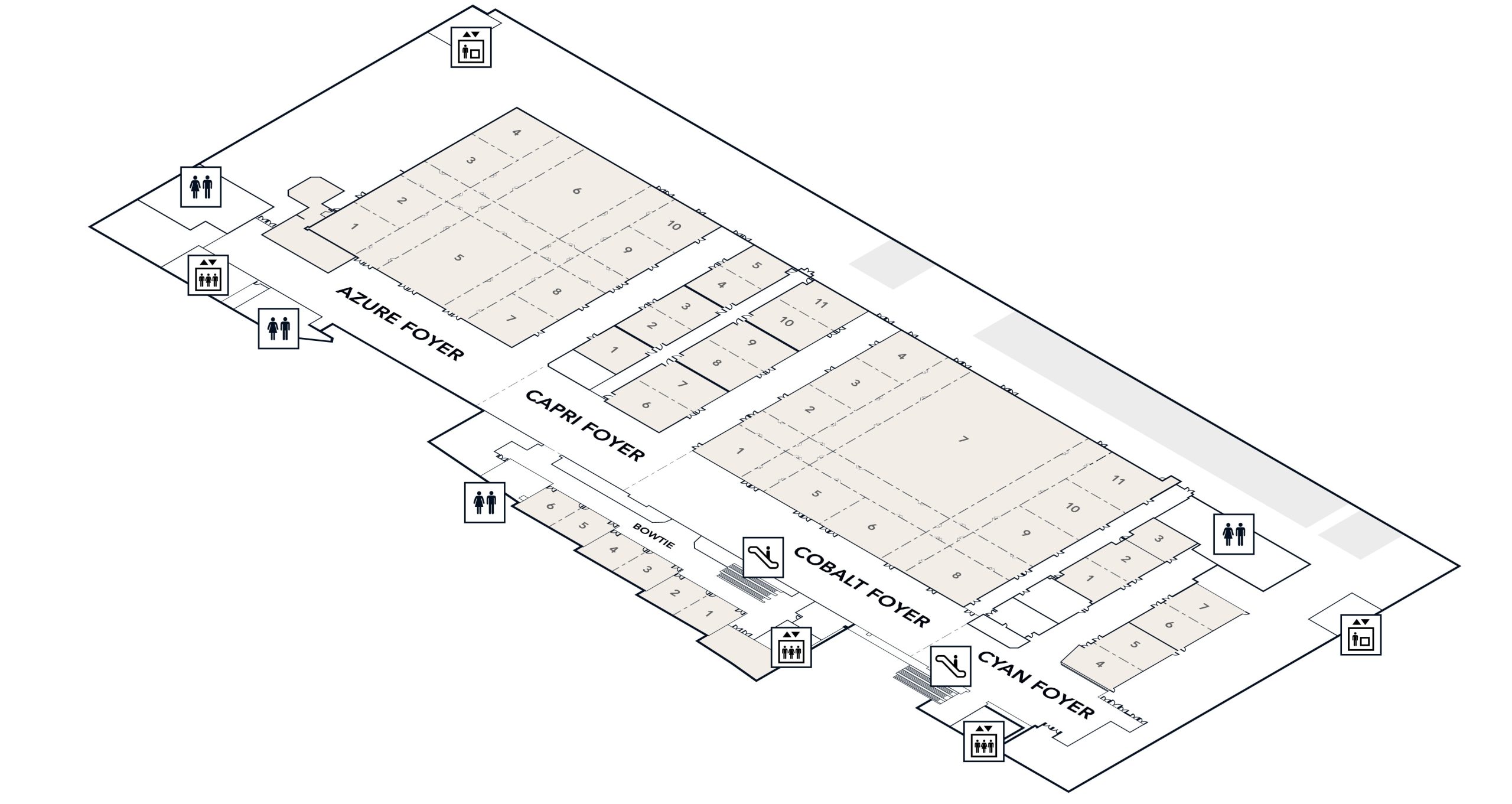
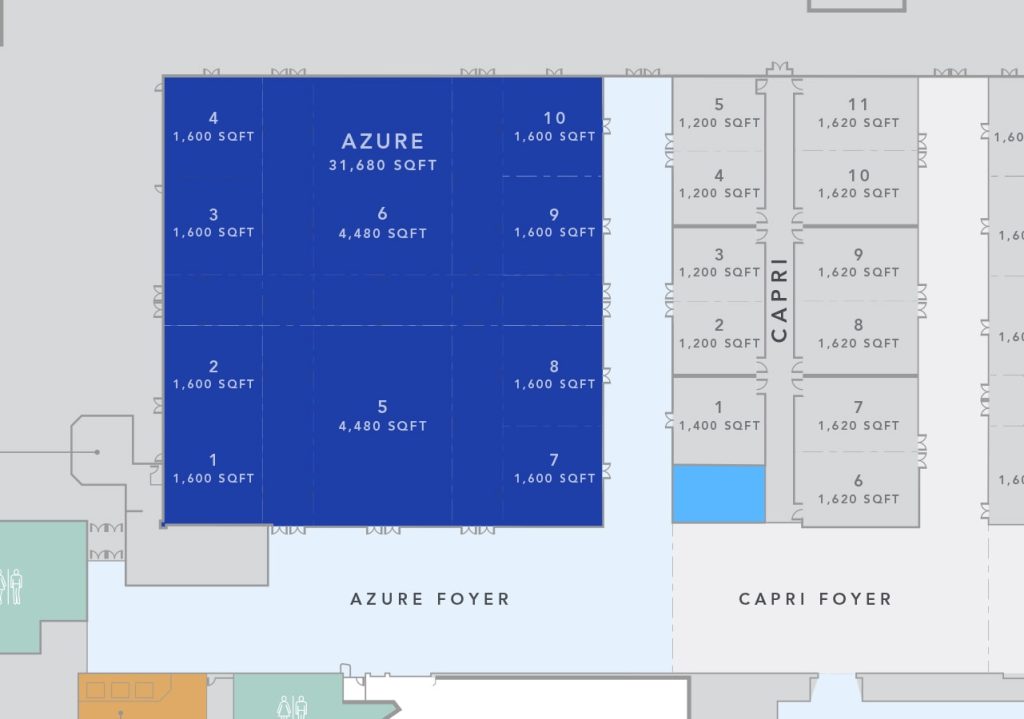
Level 4
31,680 SF
24' Ceilings
31 Ballroom Configurations
Foyer Space Available
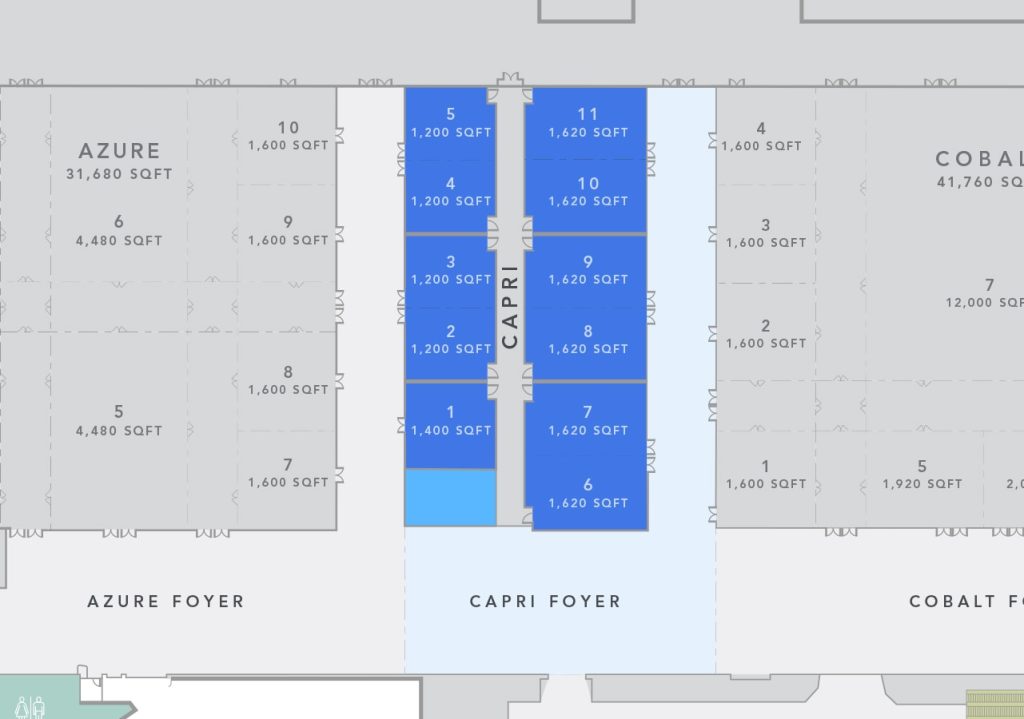
Level 4
15,920 SF
14' Ceilings
16 Meeting Room Configurations
Registration Desk, Office, and Foyer
Shared Pre-function Space available
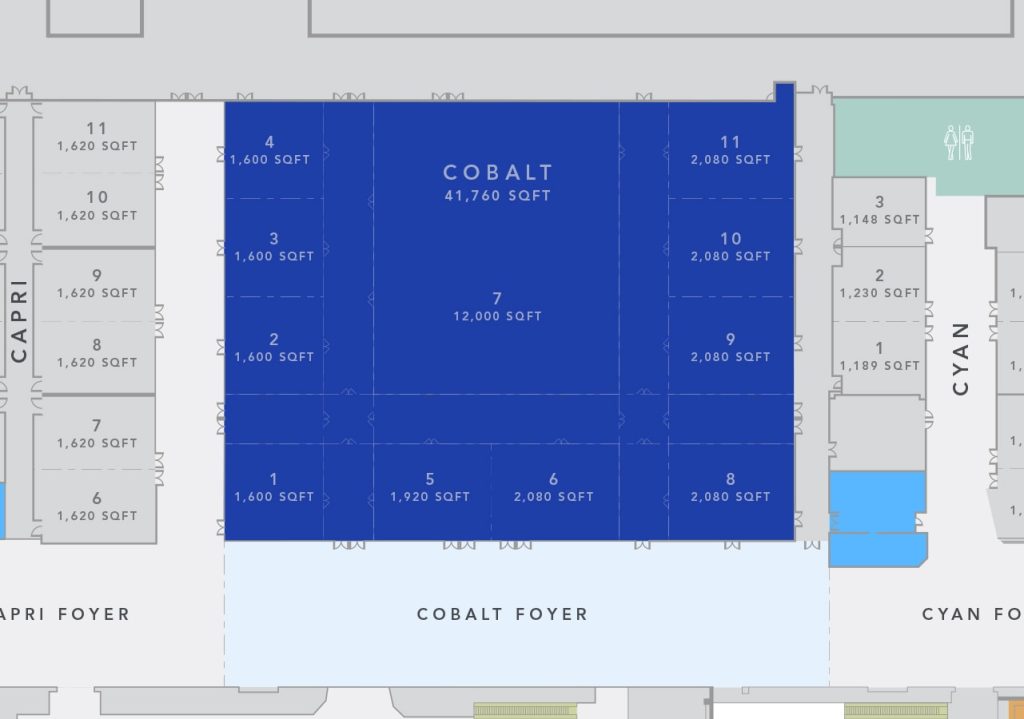
Level 4
41,760 SF
24' Ceilings
34 Ballroom Configurations
Foyer Space Available
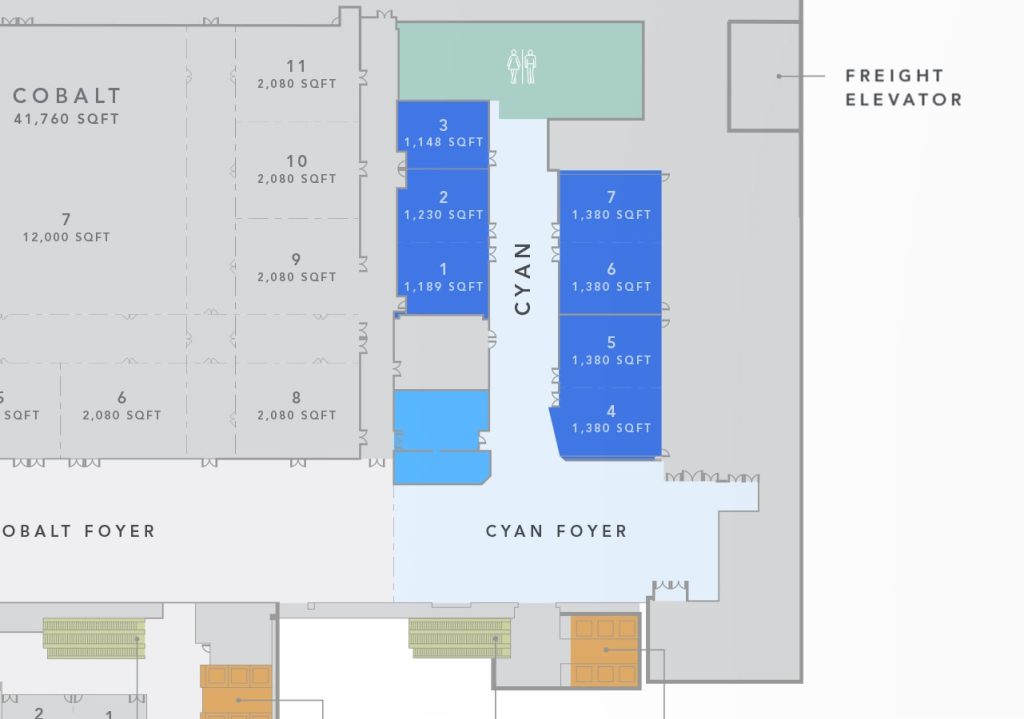
Level 4
9,087 SF
14' Ceilings
10 Meeting Room Configurations
Registration Desk, Registration Office, and 2 Foyers available
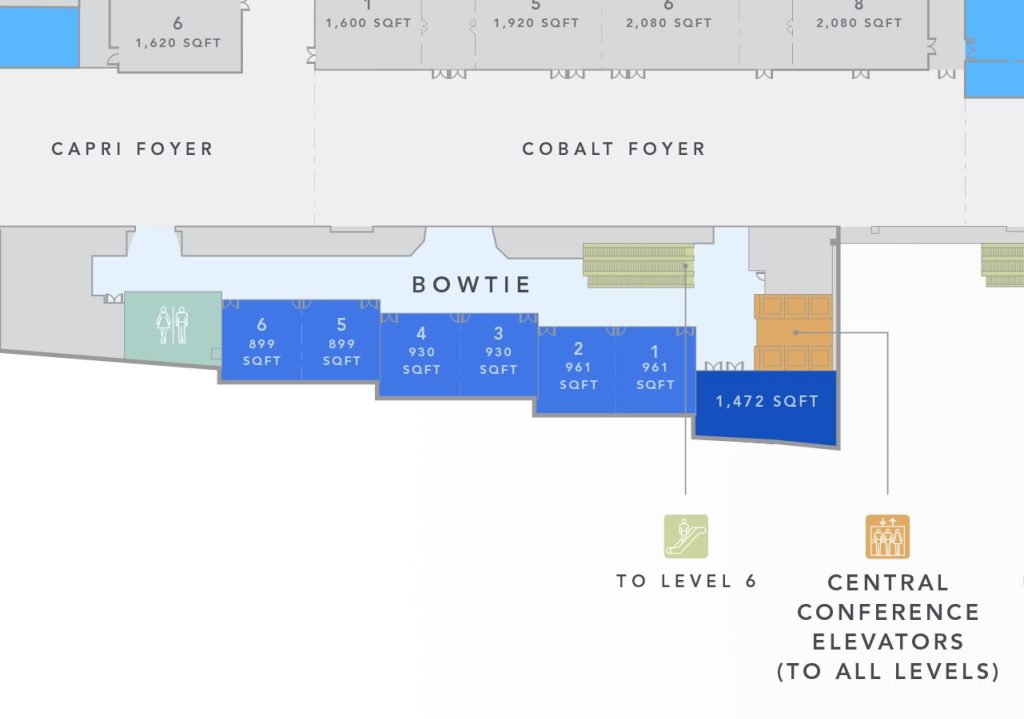
Level 4
7,052 SF
12' Ceilings
9 Meeting Room Configurations
Boardroom and Foyer available
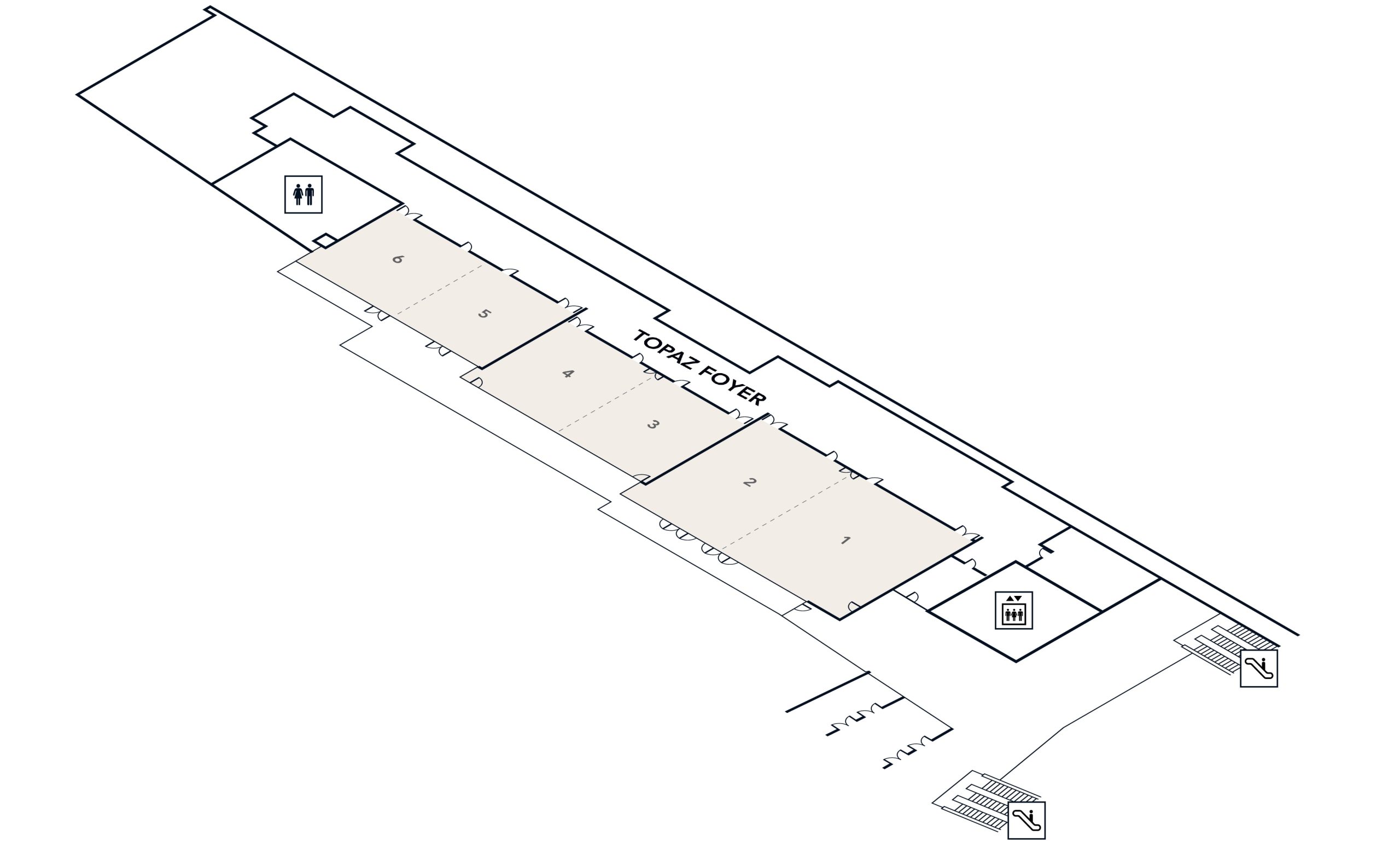
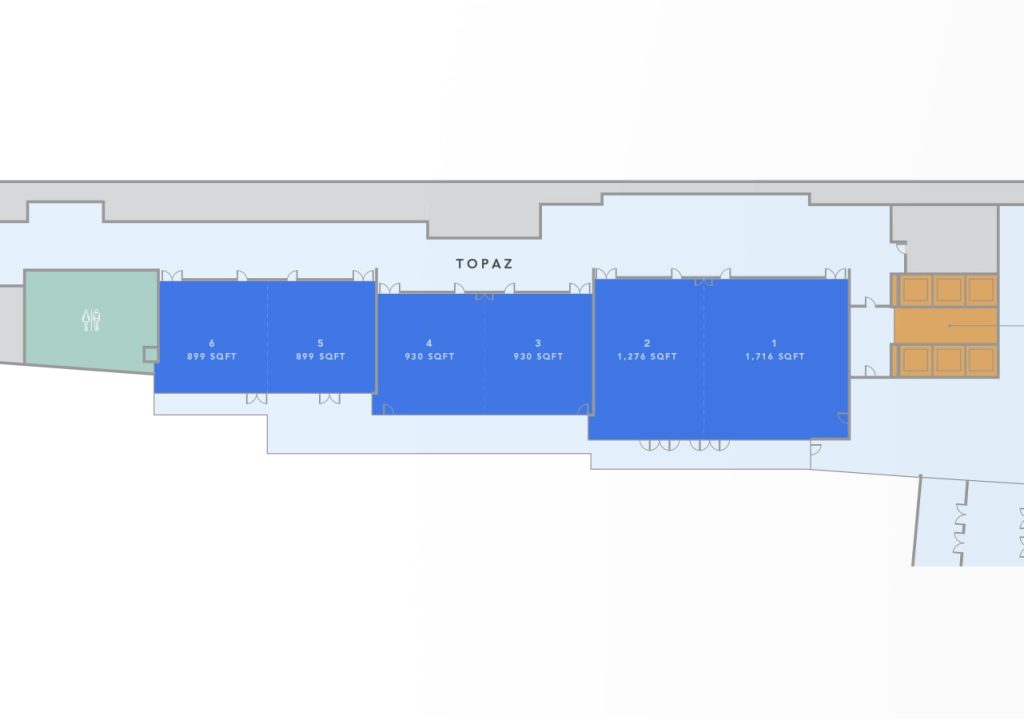
Level 3
6,650 SF
12' Ceilings
9 Meeting Room Configurations
Foyer Space available
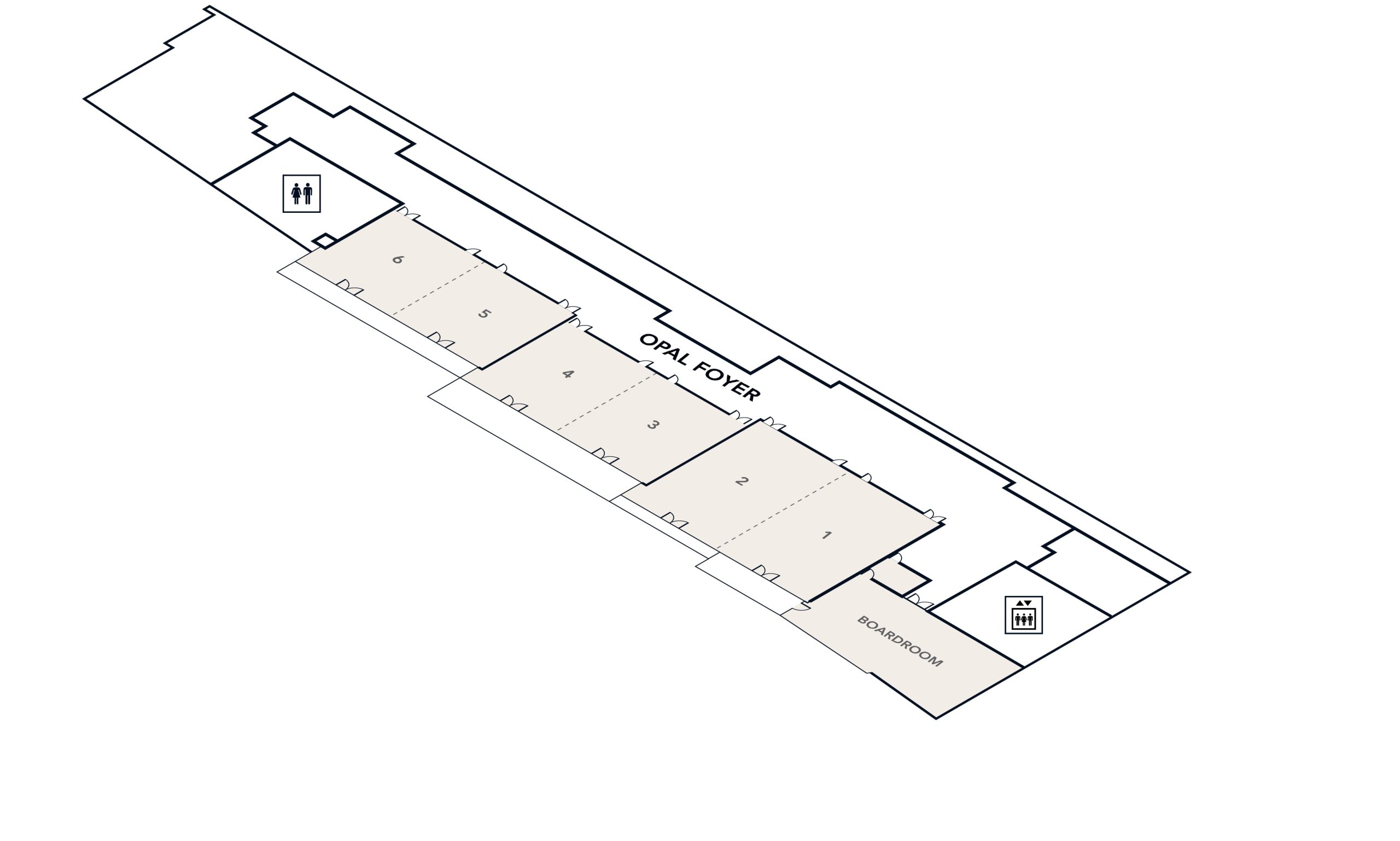
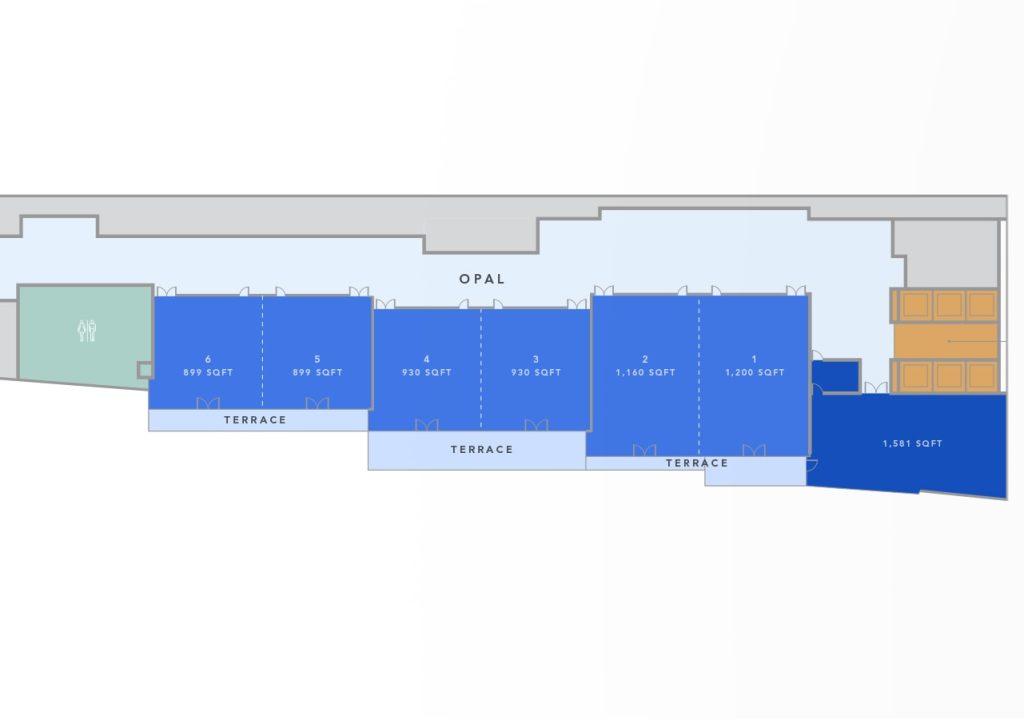
Level 2M
6,108 SF
12' Ceilings
8 Meeting Room Configurations
Foyer Space and Boardroom available
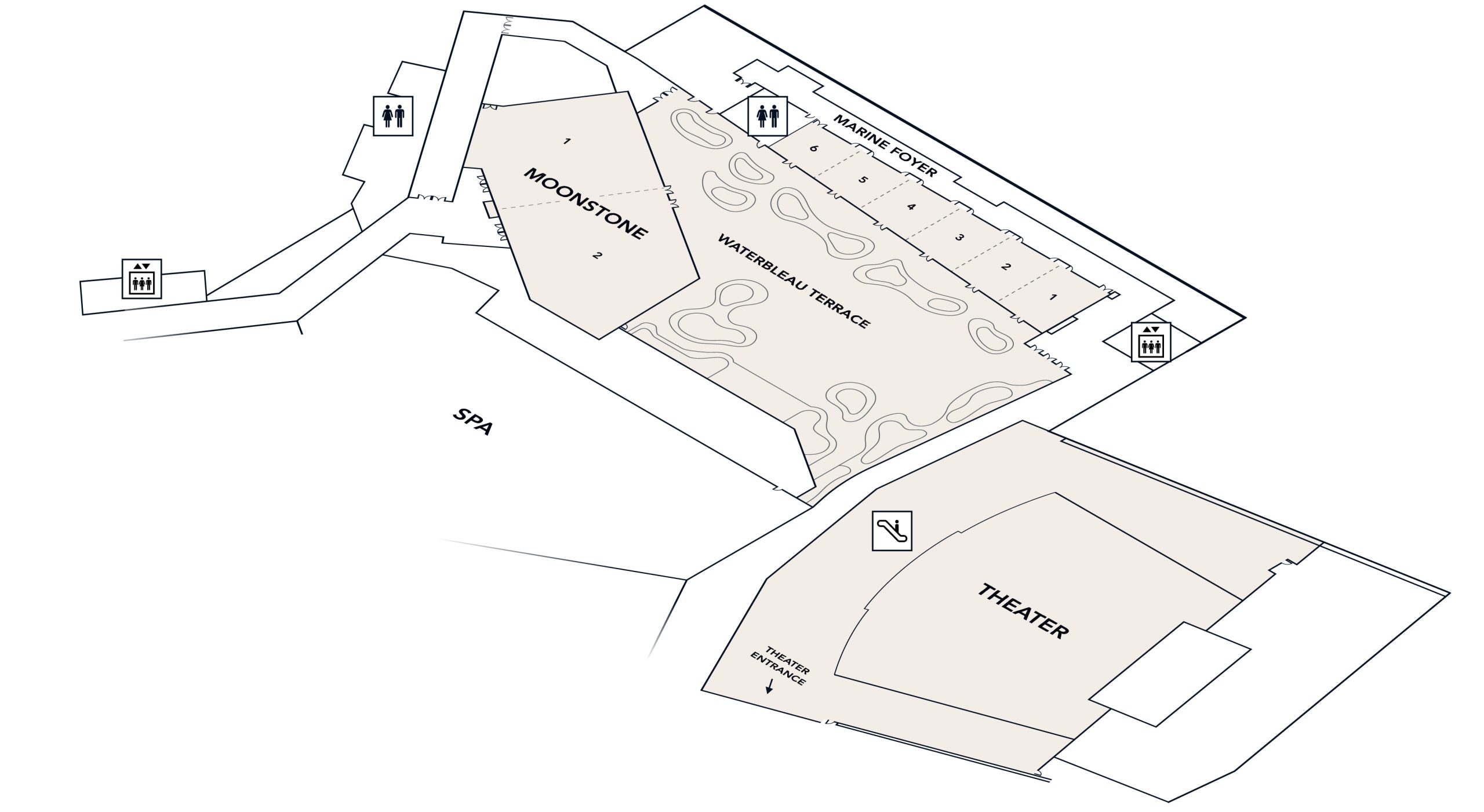
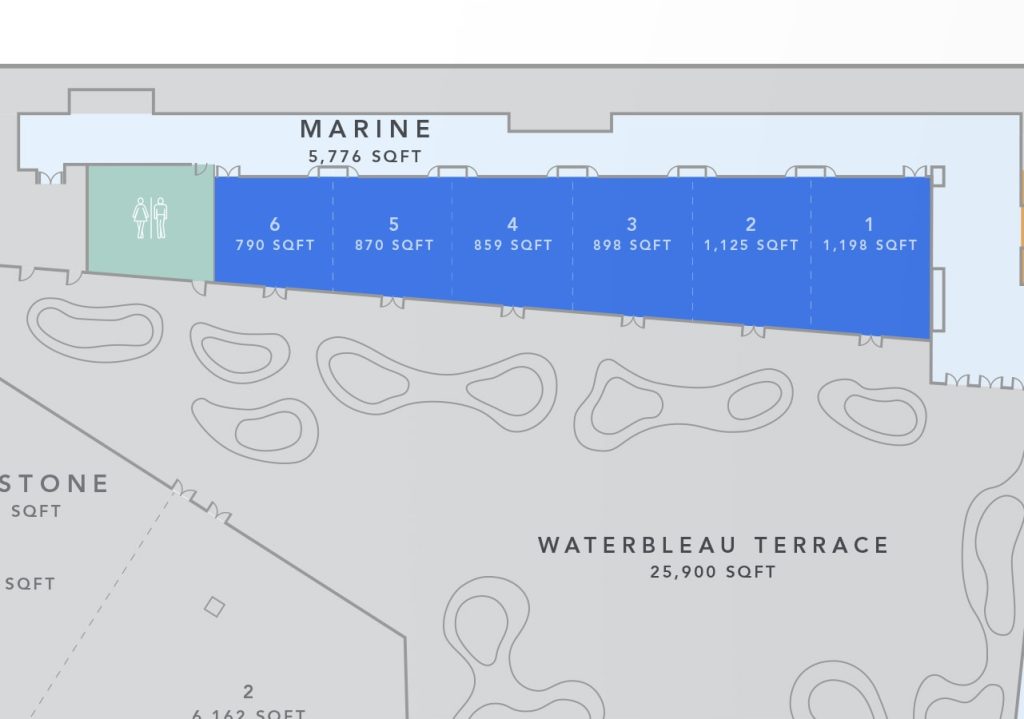
Level 2
5,740 SF
12' Ceilings
21 Meeting Room Configurations
Foyer Space available
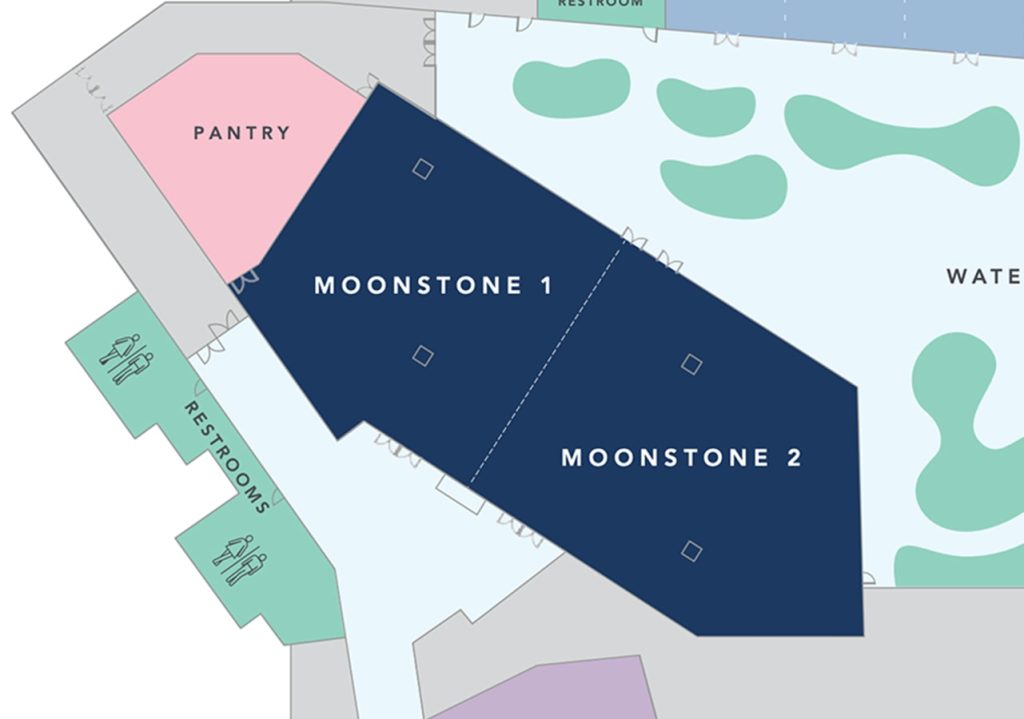
Make a statement during exclusive events and groundbreaking trade shows in a space that boasts retractable, floor-to-ceiling windows, indoor and outdoor areas, and seamless access to the adjacent Meridian Garden.
Level 2
11,440 SF
15' Ceilings
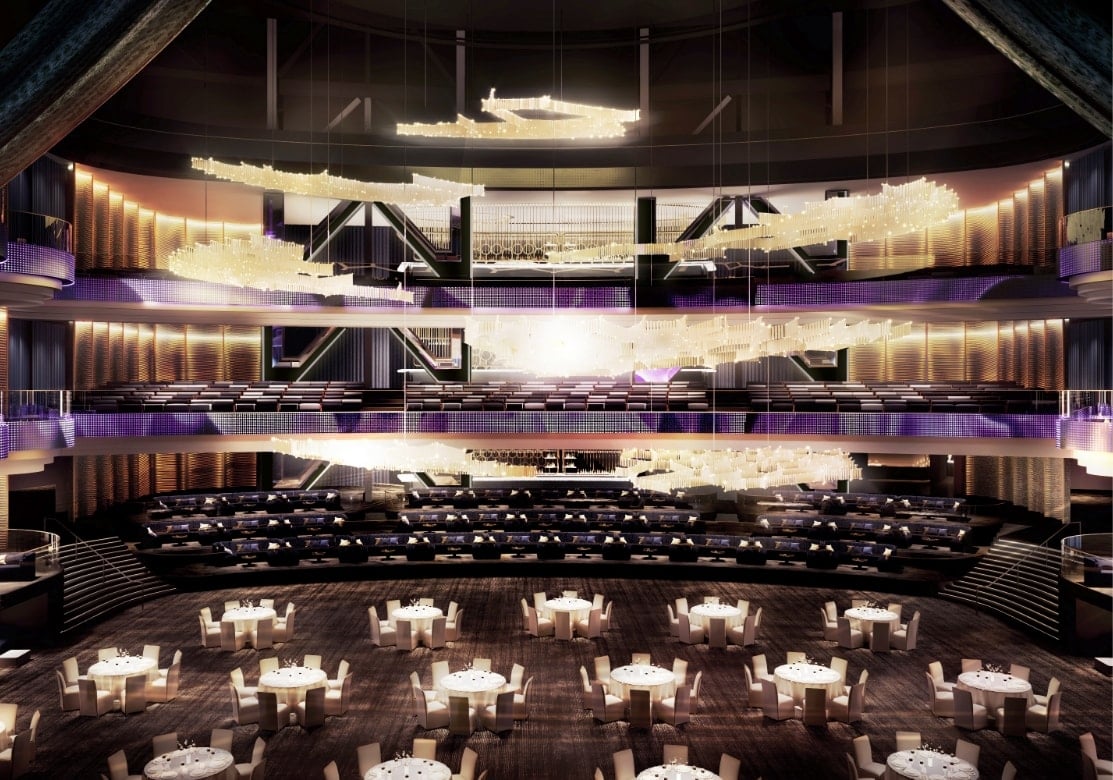
Timeless, elegant design puts your keynote speakers in the spotlight with ease, while turn-key configurations and more keep the show running smoothly. Our theatre can accommodate up to 2,800 for a general session or 3,800 for a concert or general admission event.
Level 2
93' Ceilings
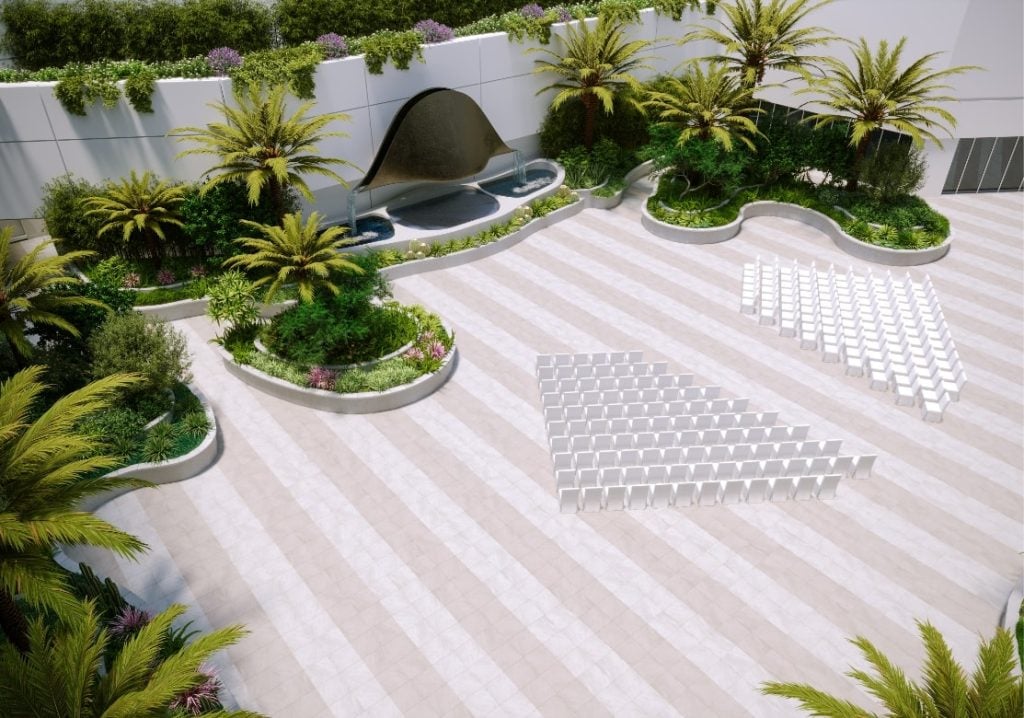
Boasting open-air space that is one-of-a-kind, our outdoor venues, where a cool and casual vibe is elevated by lush, swaying palms and up to 18,000 square feet of optional space.
Level 2
25,900 SF
Opulence
Empower your business agenda with unparalleled sophistication within our state-of-the-art conference facilities. From brainstorming boardroom sessions to innovative conferences and impressive conventions, our dedicated events team ensures every detail is meticulously curated for success.
Memories
Share your fantasy at Fontainebleau Las Vegas. With our prime location and dedicated events team to assist with all your party needs, planning once-in-a-lifetime celebrations are our specialty. From milestone birthdays to pre-wedding revelry, our resort offers the perfect blend of elegance and excitement to every social occasion.
Together
Where every table set to impress, Fontainebleau Las Vegas offers a wide variety of unique venues to indulge in culinary delights with family, friends, and colleagues. Whether you are planning a lavish banquet or intimate dinner, explore our diverse array of cuisines from elegant signature collection to vibrant casual eateries, and choose the perfect setting for your group gathering.
SF Casino
SF LIV & LIV Beach
SF Lapis Spa & Wellness
Acre Oasis Pool
THE CORNERSTONE OF
THE NEW LUXURY CORRIDOR
Located on Las Vegas Boulevard, Fontainebleau Las Vegas is just one block from the Las Vegas Convention Center and four miles from Harry Reid International Airport (LAS).
2777 S Las Vegas Blvd. Las Vegas Nevada United States 89109


